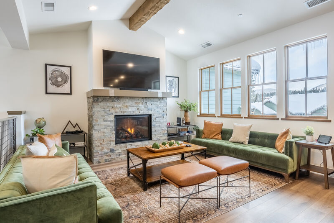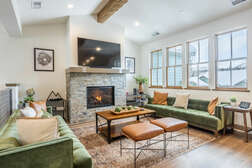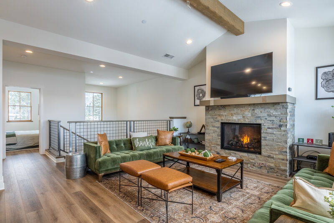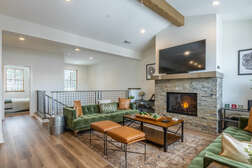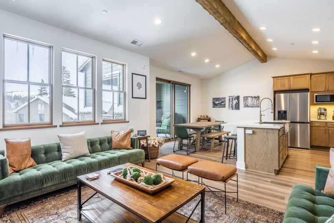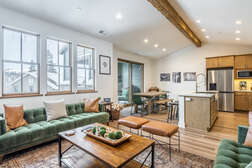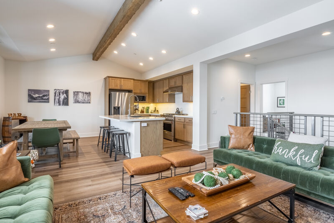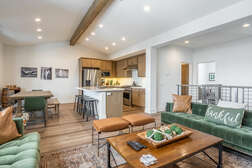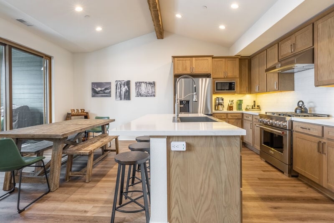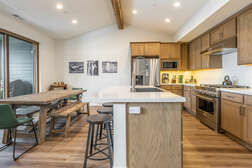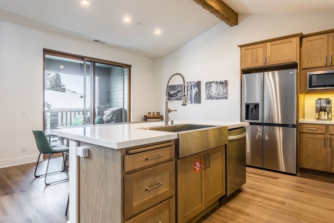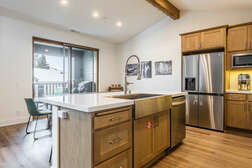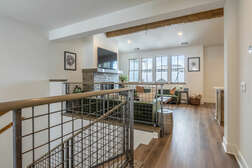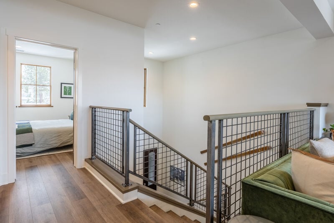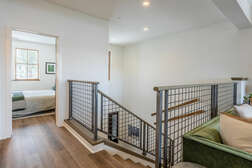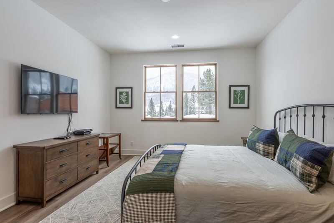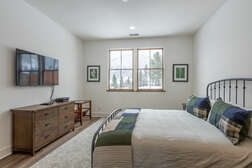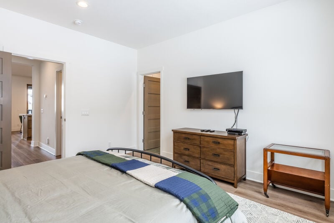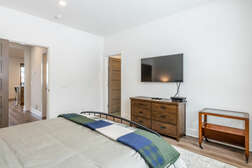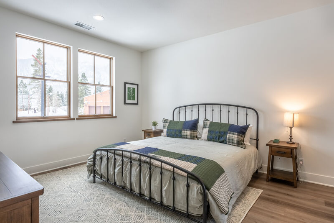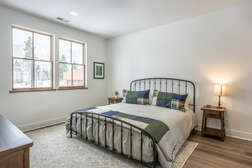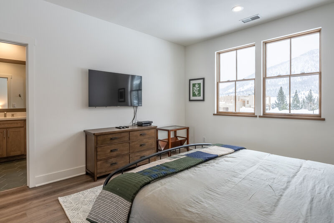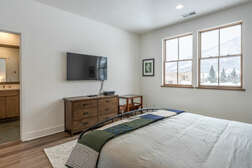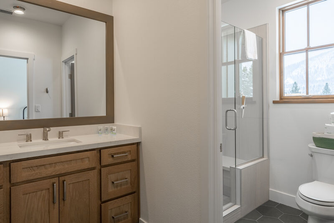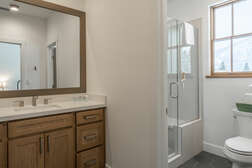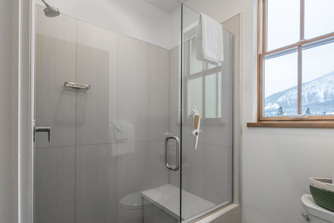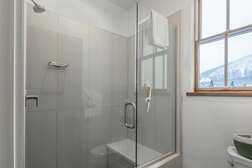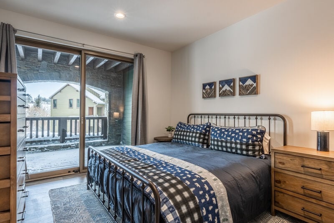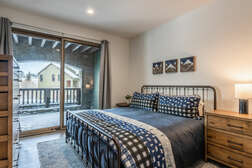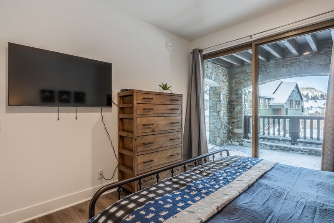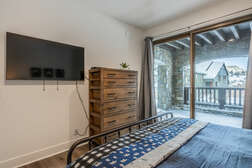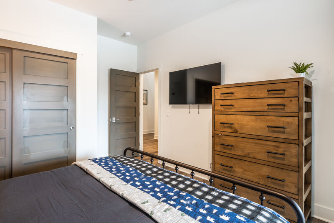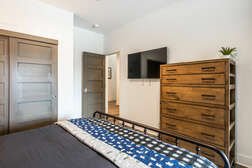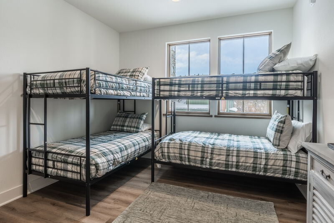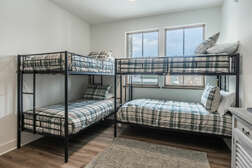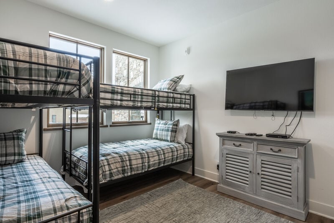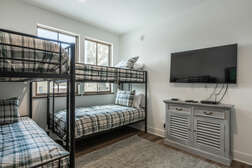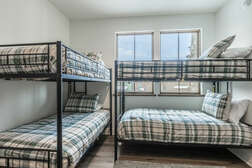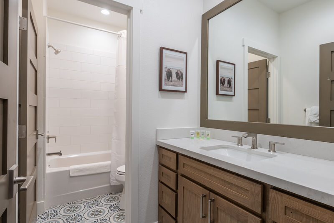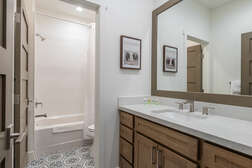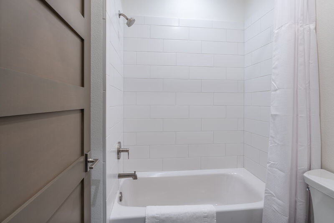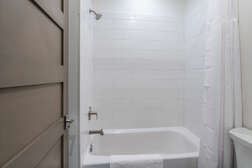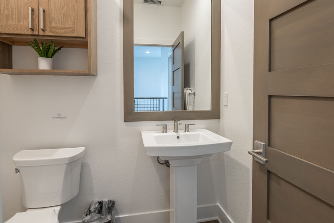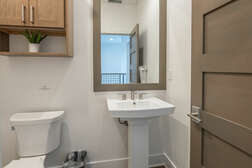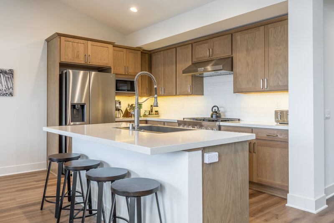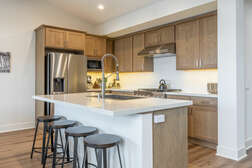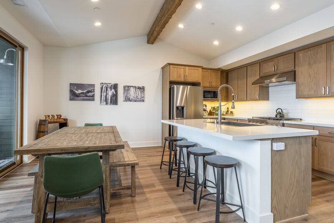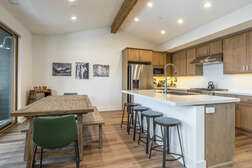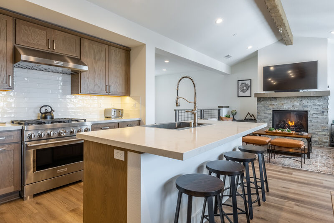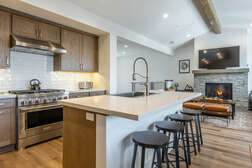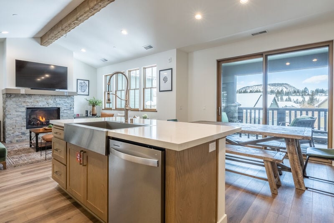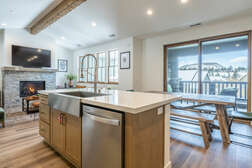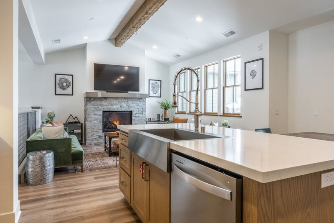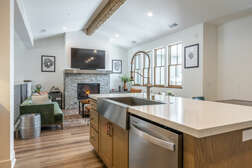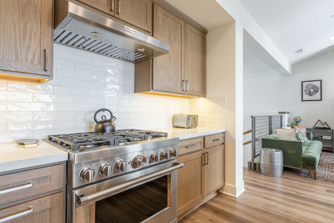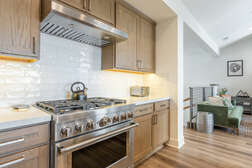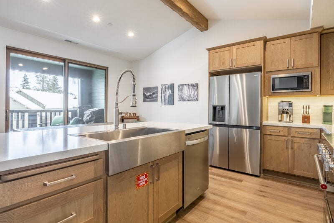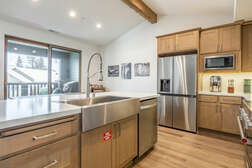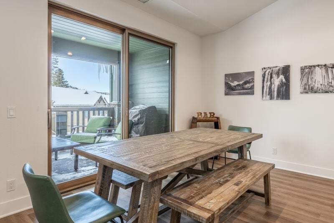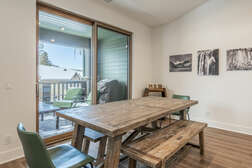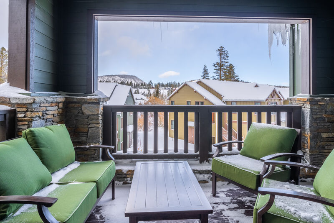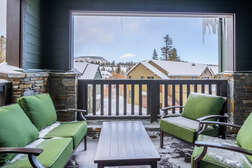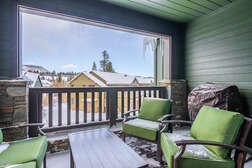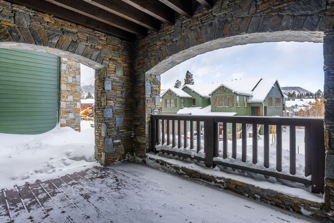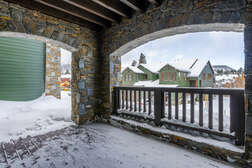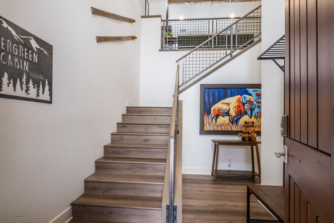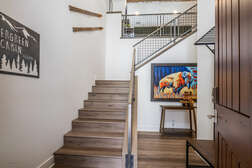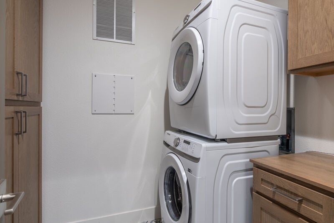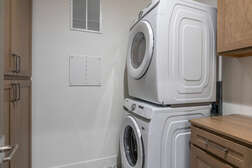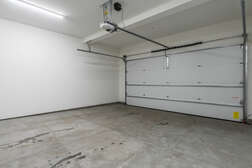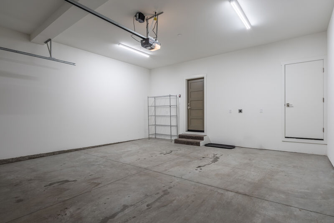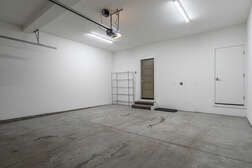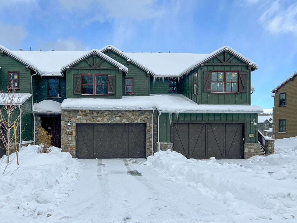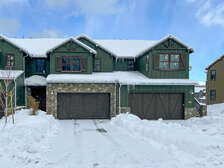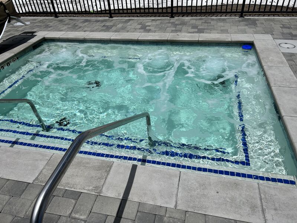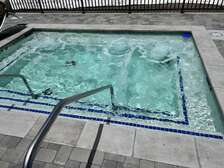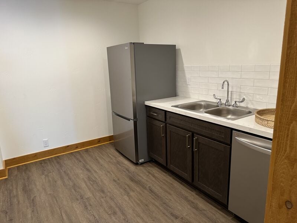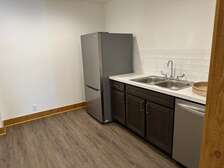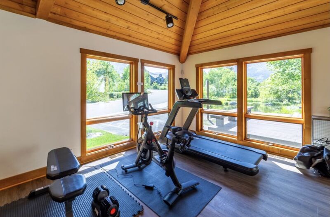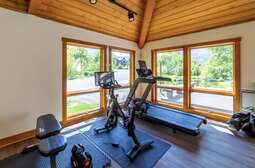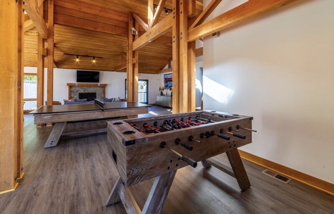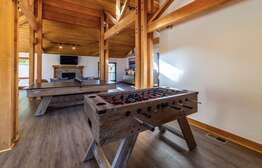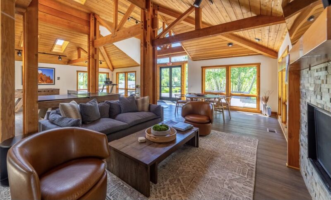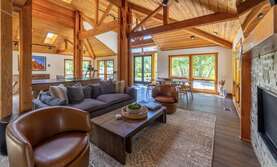Unit Description
Meadow Area/ Snowcreek Condos/Townhomes
- 8 Sleeps,
- 3 Bedrooms,
- 2.5 Bathrooms
House ID #575520
Welcome to Evergreen Cabin ! Located in the highly desirable Creekhouse Townhomes at Snowcreek Resort . Built in 2022, this 3 bedroom 2.5 bath townhome is your next home away from home with amazing views of Mammoth Mountain. Ideal for a family or small groups, sleeps up to 8 people .Evergreen Cabin is ready to provide you with a cozy stay for your next trip to Mammoth. This beautiful new build has just been finished and ready for you to make memories. Located in Snowcreek’s latest development, you will be in close proximity to skiing, snowboarding, hiking, biking, golfing, fishing, and more. The decor has the feel of a modern mountain cabin.
As you enter the front door you will be welcomed into the open entryway and stairs that go up to the main living area. The open concept family-dining-kitchen has plenty of space for your entire group. The family room has comfy seating that will accommodate your party. The space includes games, book library and a 65-inch Smart TV. Stay cozy with the warm gas fireplace and beautiful views of Mammoth Mountain. Evergreen Cabin sits at the highest point in Creekhouse to take advantage of the sweeping mountain views.
The dining table seats eight with additional seating at the island for four. The kitchen is well appointed with granite counters, top-of-the-line appliances and all the comforts of home to prepare your gourmet meal. Just off the dining room is a private covered deck with gas grill and patio furniture to enjoy the seasons.
Enjoy access to the communal jacuzzi and recreation room, featuring a pool table, ping pong, foosball, and exercise equipment!
Master Bedroom - Green Room- Top Floor- King Bed - En-Suite Bathroom with oversized shower – 50-inch TV
Guest Bedroom #2 - Blue Room - King Bed – First Floor – Shared Bathroom – Private Covered deck – 50-inch TV
Guest Bedroom #3 - Bunk Room – – First Floor - 2 Bunk Beds ( Twin over Twin - so 4 twin beds total are in this room ) – Shared Bathroom - 50-inch TV & DVD
Guests also have a stackable washer and dryer on the first floor to ensure you have clean gear for you visit for all your adventures!
There is a 2-car garage attached to the longest driveway in Creekhouse! You will have plenty of space to accommodate cars and toys even in the winter. Additionally, the garage is complete with an outlet to charge an electric car. Evergreen Cabin is a short 3-minute drive to downtown Mammoth and 10 minutes from skiing at Mammoth Mountain. The cabin is also on the free city shuttle route and on the town bike path.
NON- SMOKING, PET FRIENDLY ($75 PET FEE PER DOG PER STAY)
TOML TAX ID- 4742-0099
Availability Calendar
 Available
Unavailable
Make Reservation
Available
Unavailable
Make Reservation
- Checkin Available
- Checkout Available
- Not Available
- Available
- Checkin Available
- Checkout Available
- Not Available
Seasonal Rates (Nightly)
Select number of months to display:
Amenities
Unit Name:
Creekhouse (At Snowcreek Resort)
Unit Number:
#1463
Bedrooms:
3
Baths:
2 1/2
Max Occupants:
8
Floor Location:
Two Level Townhome
Elevator:
None
Square Footage:
1696
View:
Mountain View
View of Mammoth Mountian
Proximity To Lifts/Ski Lodge:
2 miles to Ski Lodge/Mammoth Mountain- Free Shuttle at Entrance
Proximity To Golf Course:
1/4 mile
Fireplace:
Gas Fireplace
Air Conditioning:
No
Internet Access:
Yes- Free Wifi / High Speed
Telephone In Unit:
No
TV In Living Room:
65-inch Smart TV.
TV In Master Bedroom:
50 Inch TV
TV In Bedroom #2:
50 Inch TV
TV In Bedroom #3:
50-inch TV & DVD
Free Cable TV:
Yes
Pool:
No
Jacuzzi/Hot Tub:
Yes- Community Hot Tub
Washer/Dryer-Laundry:
Yes - In Unit
Parking Garage:
Attached; 2 Car Garage
Patio/Deck:
Yes- Fantastic Views
Grill/BBQ:
Yes- Gas Off Kitchen Upper Deck
Gym/Exercise Facility:
Very Close to Snowcreek Athletic Club ( Daily Fee Required)
Recreational Room:
Yes- Pool Table, Ping Pong, Foosball, Exercise Equipment,Kitchen
Pet Friendly:
Yes - $75 fee/pet per stay
Replenish Supply & Towel Daily Maid Service:
Available At $35 Per Day
Parking
Attached 2 car garage and room for 2 cars in front of garage
Map
Bed Configuration
| Room | Beds | Baths | TVs | Comments |
|---|---|---|---|---|
| {[room.name]} |
{[room.beds_details]}
|
{[room.bathroom_details]}
|
{[room.television_details]}
|
{[room.comments]} |
Reviews
{[review.title]}
Guest Review
by {[review.guest_name]} on {[review.creation_date]}
{[review.comments]}
 1. Dates & Guests
1. Dates & Guests
 2. Your Details
2. Your Details
 3. Protect Your Investment
3. Protect Your Investment
 4. Secure Payments
4. Secure Payments
