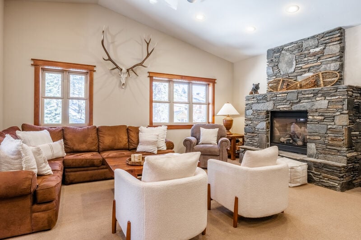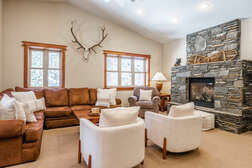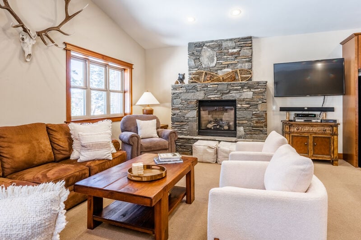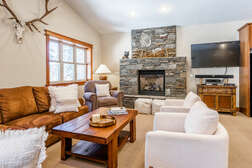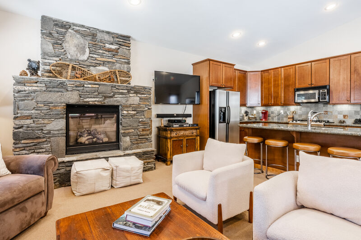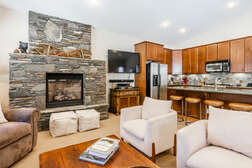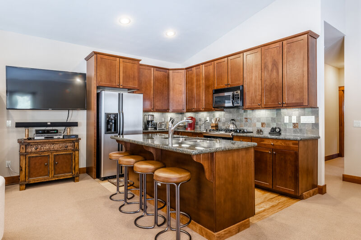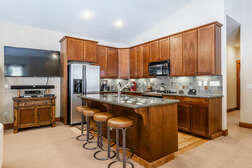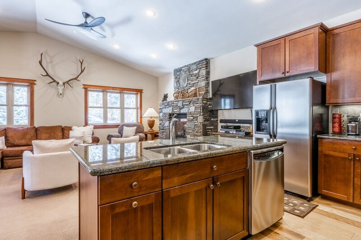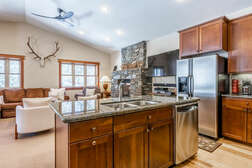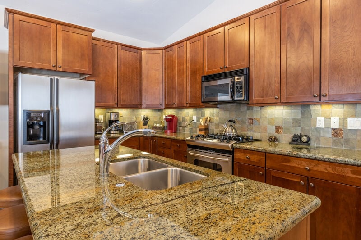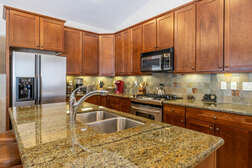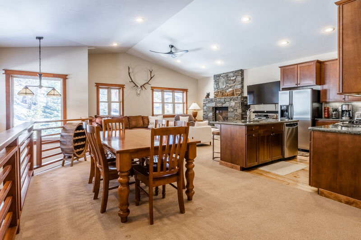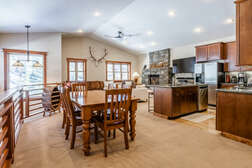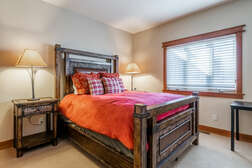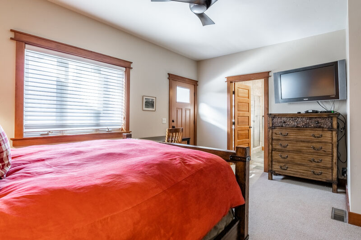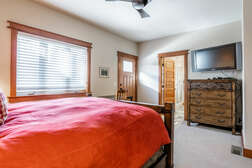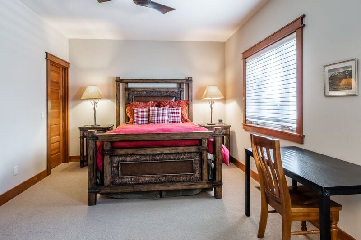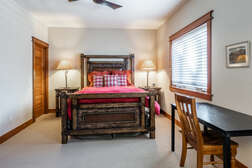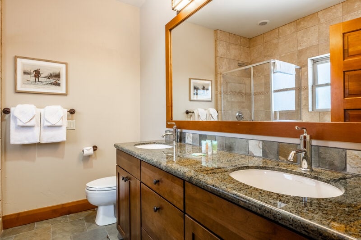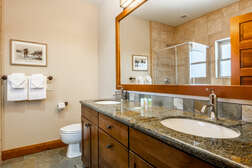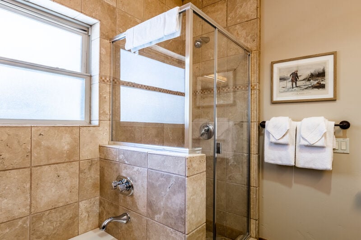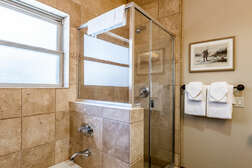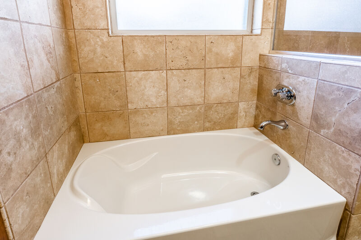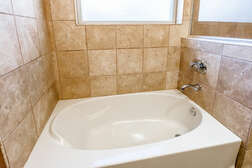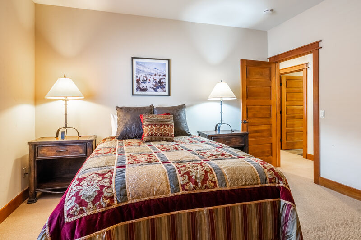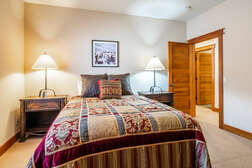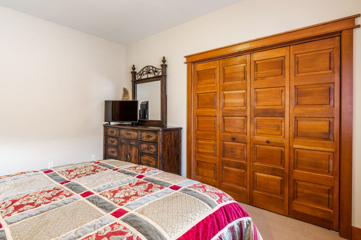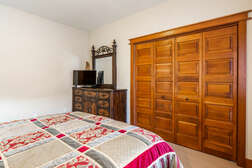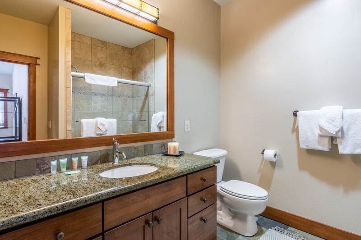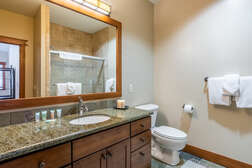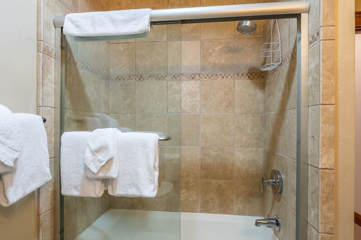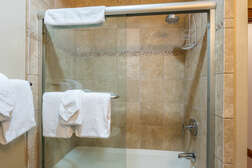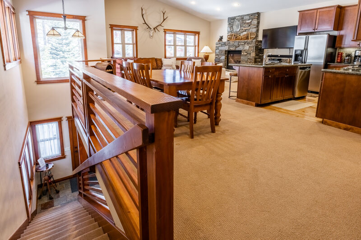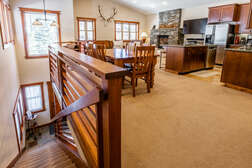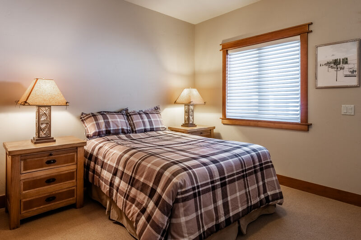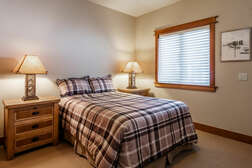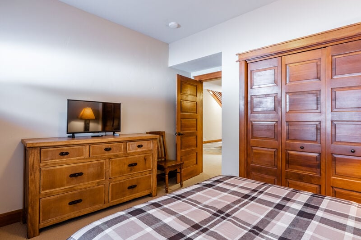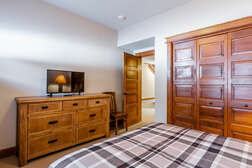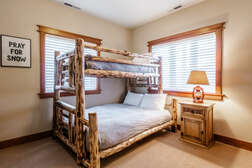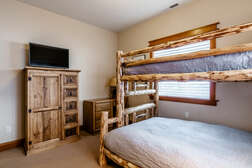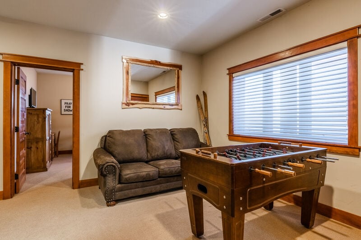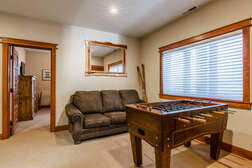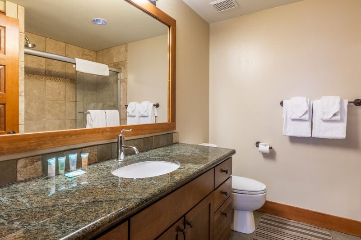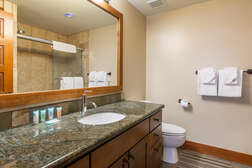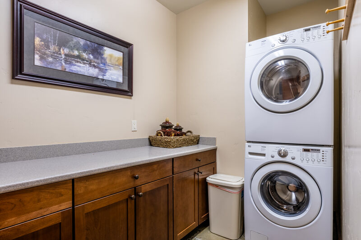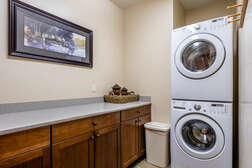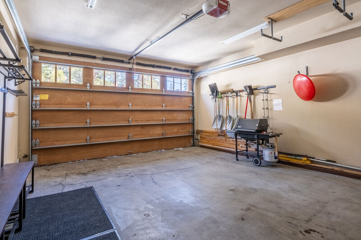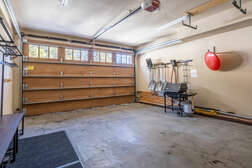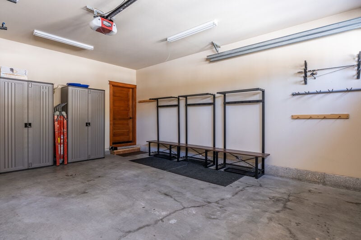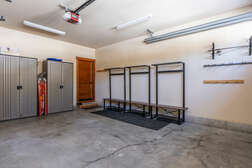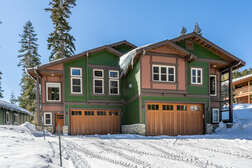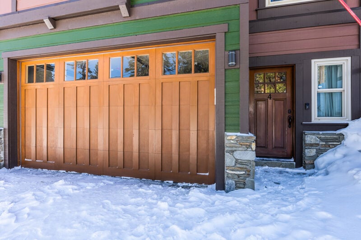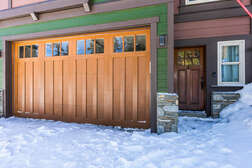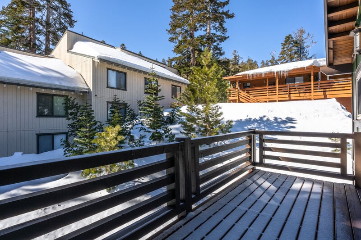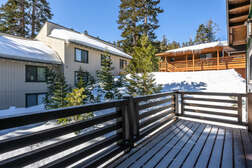Unit Description
Canyon Lodge
- 10 Sleeps,
- 4 Bedrooms,
- 3 Bathrooms
House ID #506793
Highly updated Red Slate #4, is a 4 bedroom 3 full bathroom townhome close to Canyon Lodge, that sleeps up to 10 people.Red Slate condos are located down the road from Mammoth Mountain’s Canyon Lodge and close to the Village and the Lakes Basin. This townhome was built in 2006. The floor plan consists of four-bedrooms and three-bath with an attached 2 car garage.
From this premier townhome you will easy access to all things Mammoth. You can walk to the Lakes Basin or to Canyon Lodge with little effort. Hop on the free shuttle bus to get you to other parts of town.
The units at Red Slate are over 2,000 square feet and are spacious, featuring high quality craftsmanship.
Red Slate #4 features cozy modern touches and spacious high ceilings, great for larger groups. You'll be just 1 mile from the Village where you can find shops and restaurants. The Canyon Lodge is half a mile away, perfect for skiing and snowboarding in the winter. On the warmer days, check out mountain biking or fishing near by as well!
The main room is on the 2nd floor and consists of a spacious living room, kitchen, and dining area. The living room is furnished with a comfortable sectional and chairs, all situated around a gas fireplace and a mounted flat screen TV. Gather here after a long day exploring Mammoth with some hot cocoa and get cozy with the fireplace on!
Cook with the comfort of a fully equipped kitchen: blender, drip coffee maker, pots/pans, toaster, and more! Exchange stories around the dinner table for 6 and a kitchen bar for additional dining with 4 bar stools.
The first 2 bedrooms are on the main floor. The master bedroom has a King Bed, flat screen TV, balcony, and an en suite bathroom. The large en-suite bathroom has a soaking tub, standing shower, and dual sinks and heated floors. The 2nd bedroom holds a Queen bed, flat screen TV. Also there is a shared full bathroom on the main floor.
The remaining 2 bedrooms are on the ground floor by the entryway. The 3rd bedroom has a Queen Bed and a flat screen TV and the 4th bedroom has a Twin over Full Bunk Bed and a flat screen tv . Both ground level bedrooms have access to the back patio.The two lower bedrooms share a bathroom, located just steps away.
A washer and dryer is also located in the ground floor/ laundry room. Aslo on the ground level is a den that features a queen sleeper sofa and a foosball table. Also a private bbq is provided for guest use as well.
Parking - parking is available for one car in the garage and 2 additional cars can park in front of the garage/ in the driveway.
Note: This home will be stocked with a starter set of consumables such as soaps and paper products. Guests are advised to either bring or purchase additional after arrival.
NON SMOKING - NON PET FRIENDLY
TOT #4742-0088
Availability Calendar
 Available
Unavailable
Make Reservation
Available
Unavailable
Make Reservation
- Checkin Available
- Checkout Available
- Not Available
- Available
- Checkin Available
- Checkout Available
- Not Available
Seasonal Rates (Nightly)
Select number of months to display:
Amenities
Unit Name:
Red Slate
Unit Number:
# 4
Bedrooms:
4
Baths:
3
Max Occupants:
10
Floor Location:
Two Level Townhome
Elevator:
None
Square Footage:
2100
View:
Forest View
Proximity To Lifts/Ski Lodge:
.5 mile walk to canyon lodge or close to free town shuttle
Proximity To Golf Course:
2 miles away
Fireplace:
Gas Fireplace
Air Conditioning:
No
Internet Access:
Yes- Free Wifi / High Speed
Telephone In Unit:
No
TV In Living Room:
60 Inch Samsung Flat Screen TV with DVD Player
TV In Bedroom #2:
45 Inch Phillips Smart Flat Screen TV
TV In Bedroom #3:
Insignia 32 inch HD flat screen smart tv
TV in Bedroom #4:
Insignia 32 inch HD flat screen smart tv
Free Cable TV:
Yes
Pool:
No
Jacuzzi/Hot Tub:
No hot tub
Washer/Dryer-Laundry:
Yes - In Unit
Parking Garage:
Attached Private Garage - 1 car in garage & 2 in front of garage
Patio/Deck:
Yes Off The Two Ground Level Bedrooms
Yes- Off Master Bedroom
Grill/BBQ:
Yes- Gas
Recreational Room:
Den Features a Foosball Table
Pet Friendly:
No
Replenish Supply & Towel Daily Maid Service:
Available At $35 Per Day
Map
Bed Configuration
| Room | Beds | Baths | TVs | Comments |
|---|---|---|---|---|
| {[room.name]} |
{[room.beds_details]}
|
{[room.bathroom_details]}
|
{[room.television_details]}
|
{[room.comments]} |
Reviews
{[review.title]}
Guest Review
by {[review.guest_name]} on {[review.creation_date]}
{[review.comments]}
 1. Dates & Guests
1. Dates & Guests
 2. Your Details
2. Your Details
 3. Protect Your Investment
3. Protect Your Investment
 4. Secure Payments
4. Secure Payments
