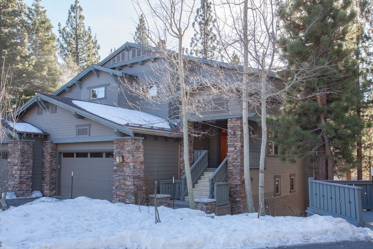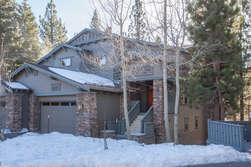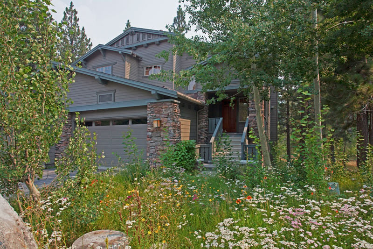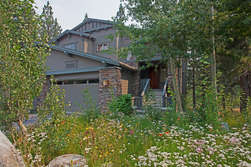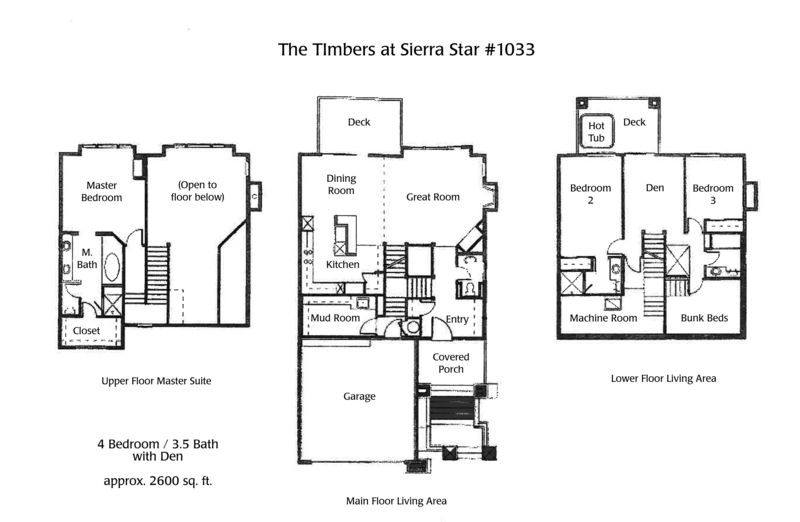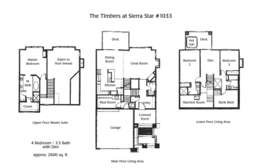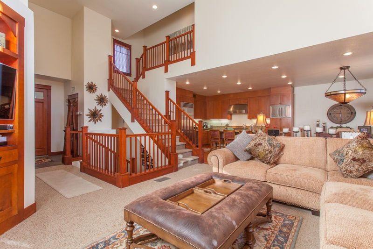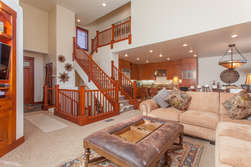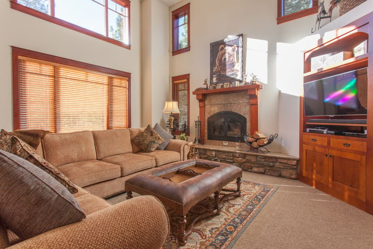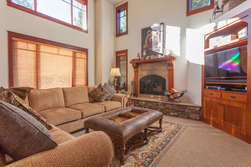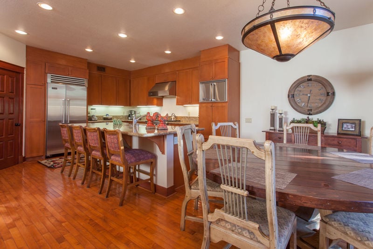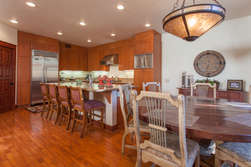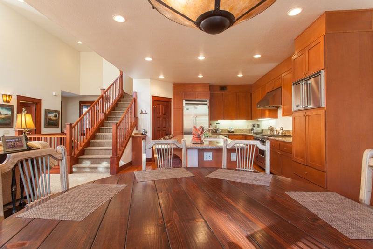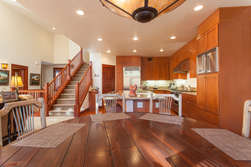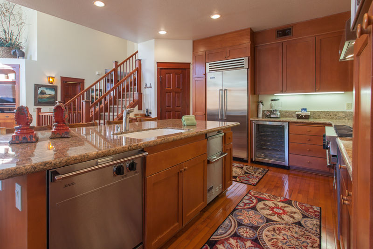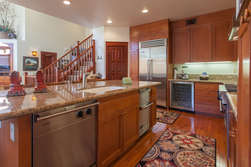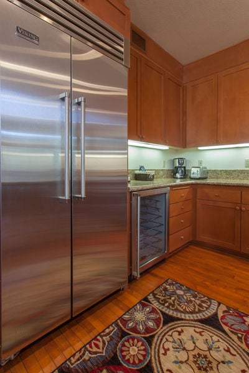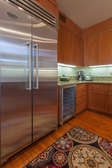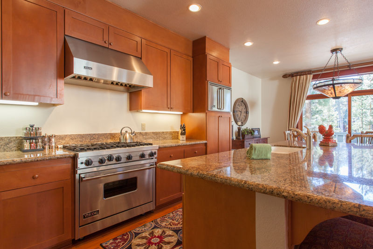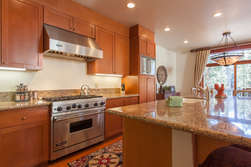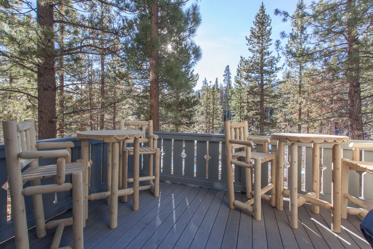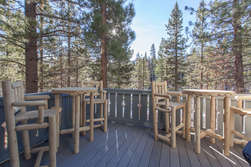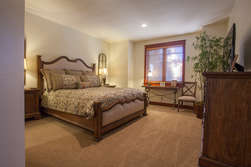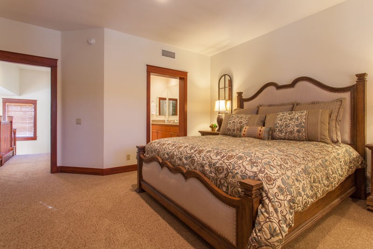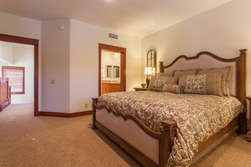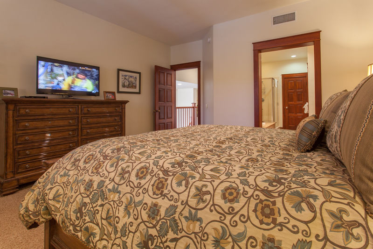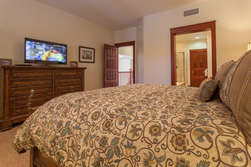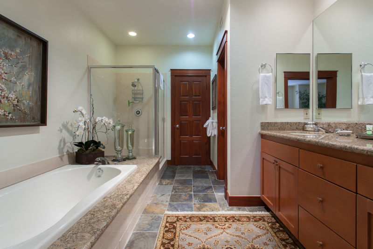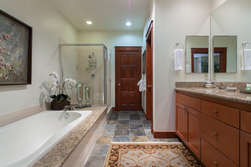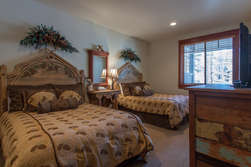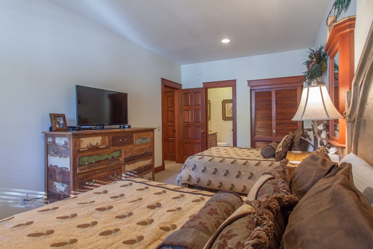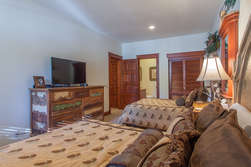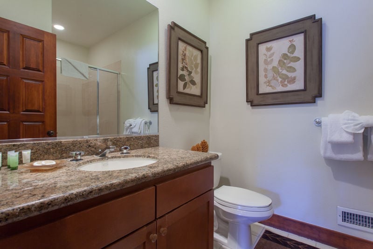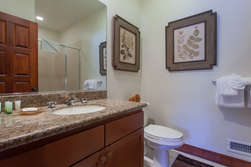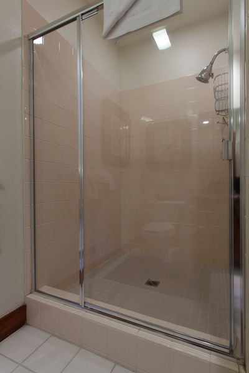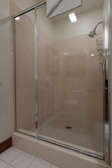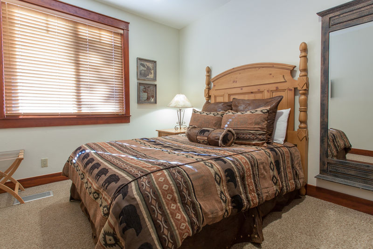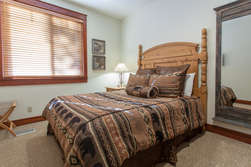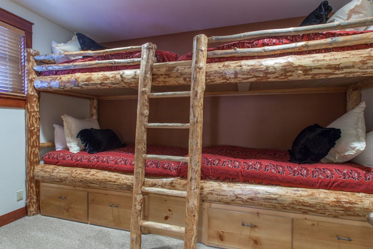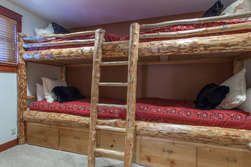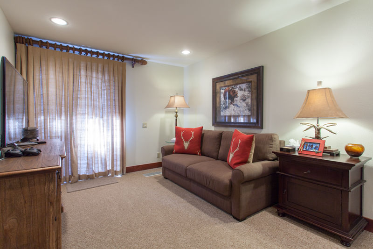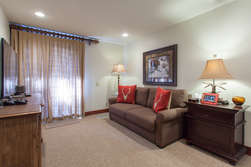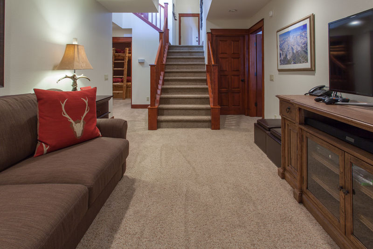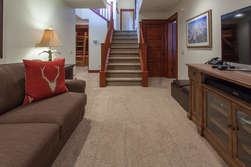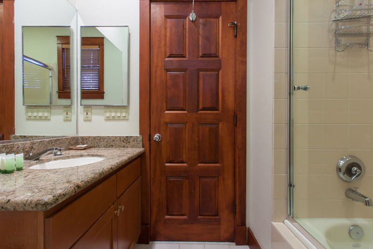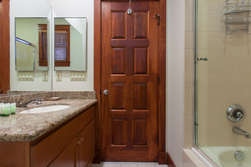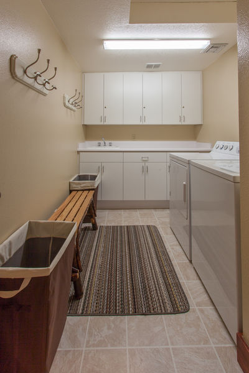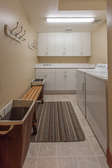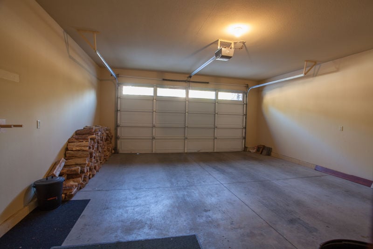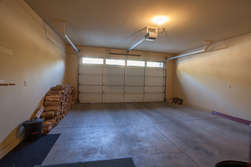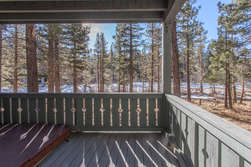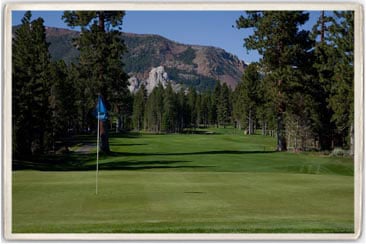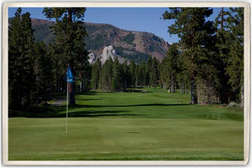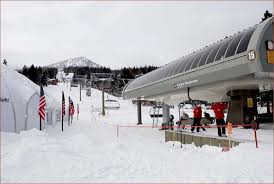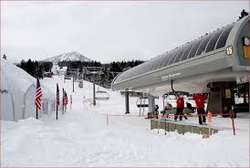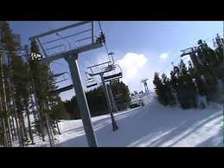Unit Description
Little Eagle Lodge/ Chairlift #15/Sierra Star Golf Course
- 10 Sleeps,
- 4 Bedrooms,
- 3.5 Bathrooms
House ID #33326
Step into this premiere VIP Timbers townhome located on the Sierra Star Golf Course, just 5 blocks to Chairlift #15 at Eagle Run, and a few blocks to The Village. Conveniently located near a free shuttle stop (just down the driveway) that frequents Eagle Lodge, The Village, and Main Lodge. This tri-level townhome accommodates up to 10 people and features an extra-large, fully-equipped gourmet kitchen with island, granite countertops, hardwood floors and stainless steel Viking appliances. The townhome is outfitted with remodeled bathrooms, comfortable furniture, carpet and paint! Enjoy dinner around the large round dining table that seats up to 6 people, and another 4 people can dine at the center island kitchen bar/stools. Timbers #1033 also features two decks: the bottom deck is equipped with a private spa, and the top deck is conveniently located off the kitchen, offering a private BBQ/grill. You can also enjoy a day of golf! Timbers #1033 is located on the 17th fairway of the Sierra Star Golf Course!
Bed Configuration
Master bedroom (third level): 1 California King bed with private ensuite bath, featuring a shower/tub, walk-in closet, and 40" flat screen TV
Second bedroom (bottom level): 1 Queen bed with shared bath, 32" Flat Screen TV
Third bedroom (bottom level): 2 Queen beds with private, full bath, 40" Flat Screen TV
Fourth bedroom (bottom level): 4 Twin beds/built-in bunk beds with shared bath
Den (bottom level): 1 Queen sleeper sofa, 46" flat screen TV and X-BOX.
Living Room: 46" TV/home theater.
Timbers #1033 is truly your home away from home! You'll never want to leave!
Tax Cert # 4742-0013
Availability Calendar
 Available
Unavailable
Make Reservation
Available
Unavailable
Make Reservation
- Checkin Available
- Checkout Available
- Not Available
- Available
- Checkin Available
- Checkout Available
- Not Available
Seasonal Rates (Nightly)
Select number of months to display:
Amenities
Unit Name:
Timbers at Sierra Star
Unit Number:
#1033
Bedrooms:
4
Baths:
3.5
Max Occupants:
10
Floor Location:
Tri Level
Elevator:
None
Square Footage:
2600
View:
Golf Course & Mountain
Ski in Ski Out:
Nearly- 5 Blocks Away
Proximity To Lifts/Ski Lodge:
5 Blocks to Little Eagle Lodge/Chairlift #15
Proximity To Golf Course:
Located On The Golf Course
Fireplace:
Yes- Wood Burning
Air Conditioning:
No
Internet Access:
Yes- Free Wifi / High Speed
Telephone In Unit:
No
TV In Living Room:
46 Inch Flat Screen/High Def
TV In Master Bedroom:
40 Inch Flat Screen High Definition
TV In Bedroom #2:
32 Inch Flat Screen High Definition
TV In Bedroom #3:
None
TV in Bedroom #4:
None
TV In Den:
46 Inch Flat Screen High Definition
Free Cable TV:
Yes
Pool:
No
Jacuzzi/Hot Tub:
Yes- Private Hot Tub Off Bottom Deck
Washer/Dryer-Laundry:
Yes - In Unit
Parking Garage:
Attached; 2 Car Garage
Patio/Deck:
Yes- Looking Over Golf Greens
Grill/BBQ:
Yes- Gas Off Kitchen Upper Deck
Gym/Exercise Facility:
None
Recreational Room:
None
Pet Friendly:
No
Replenish Supply & Towel Daily Maid Service:
Available At $35 Per Day
Map
Bed Configuration
| Room | Beds | Baths | TVs | Comments |
|---|---|---|---|---|
| {[room.name]} |
{[room.beds_details]}
|
{[room.bathroom_details]}
|
{[room.television_details]}
|
{[room.comments]} |
Reviews
{[review.title]}
Guest Review
by {[review.guest_name]} on {[review.creation_date]}
{[review.comments]}
 1. Dates & Guests
1. Dates & Guests
 2. Your Details
2. Your Details
 3. Protect Your Investment
3. Protect Your Investment
 4. Secure Payments
4. Secure Payments
