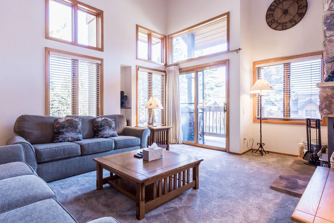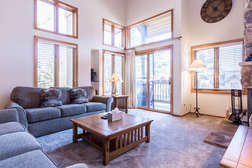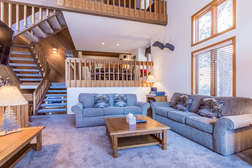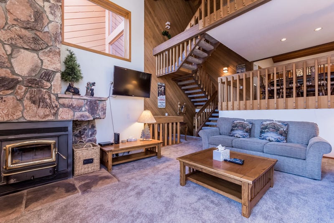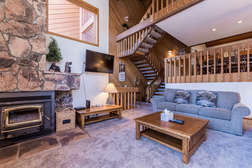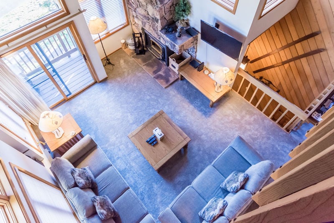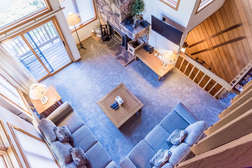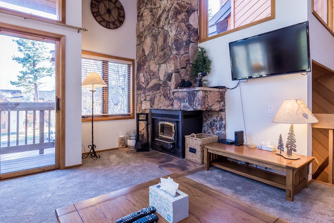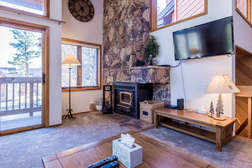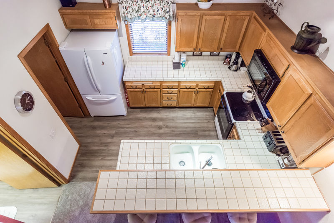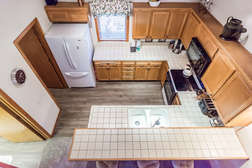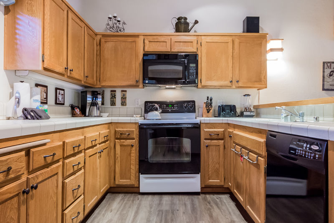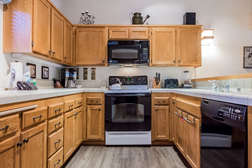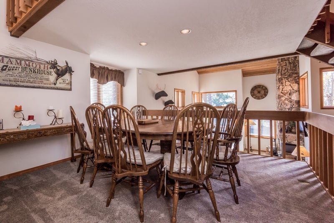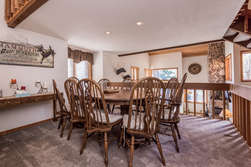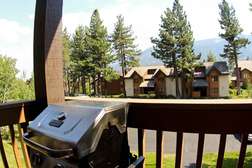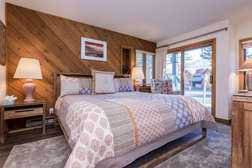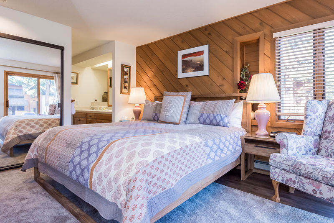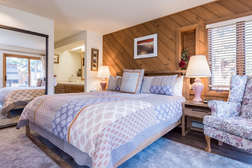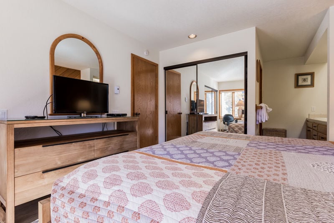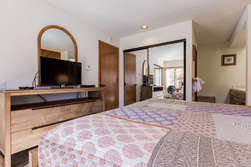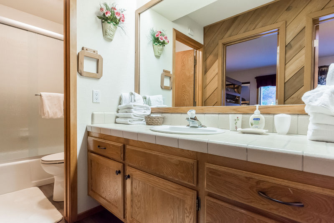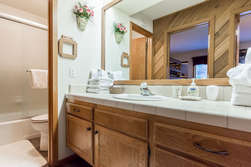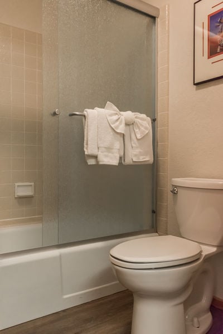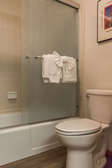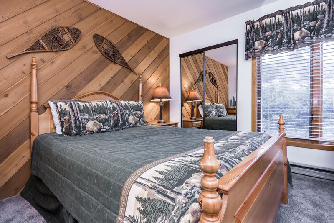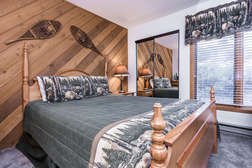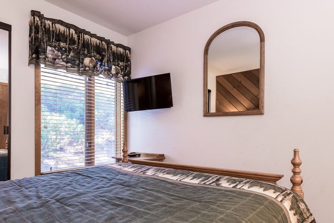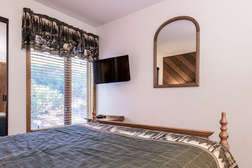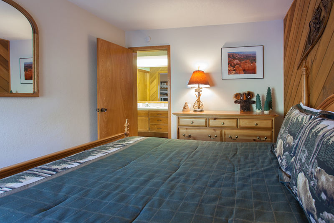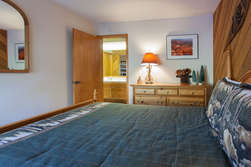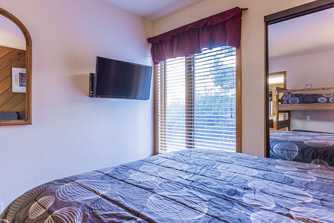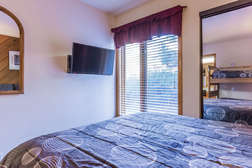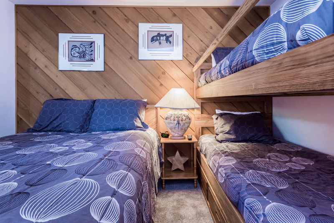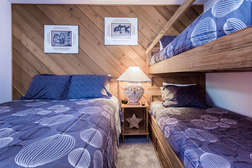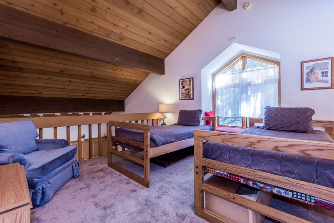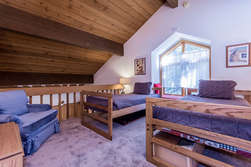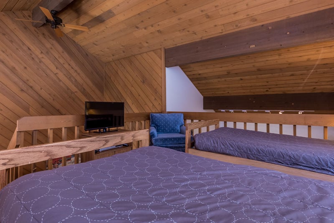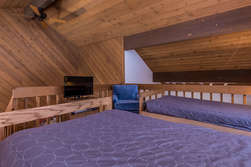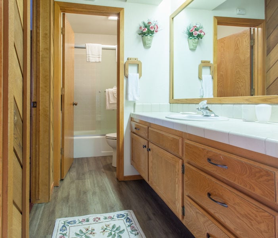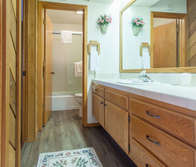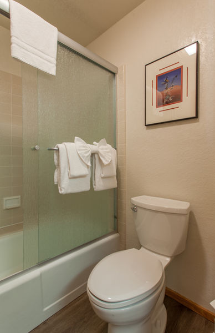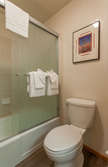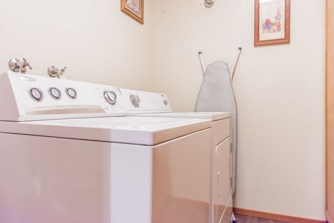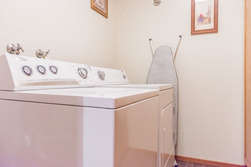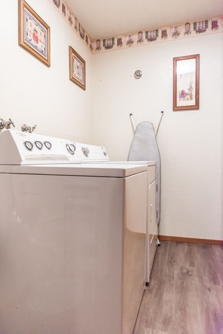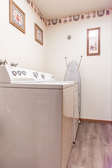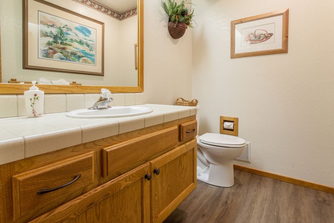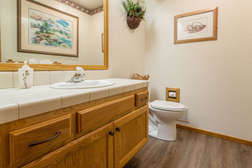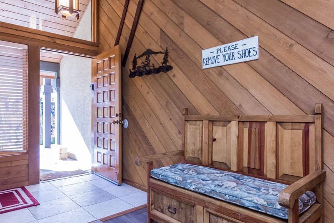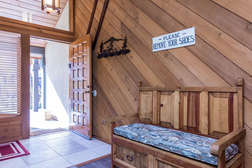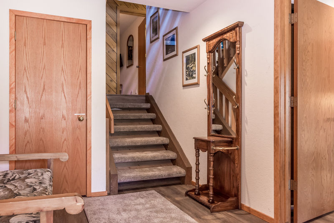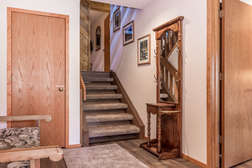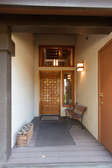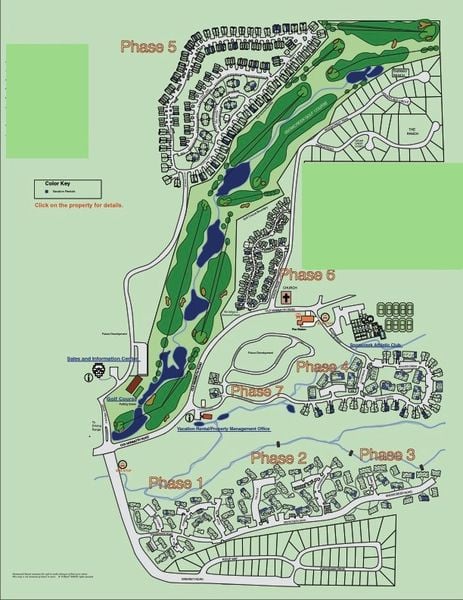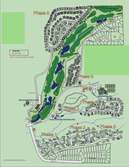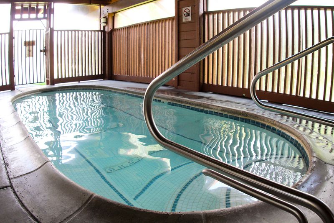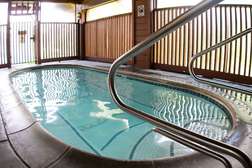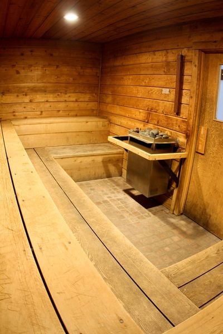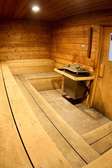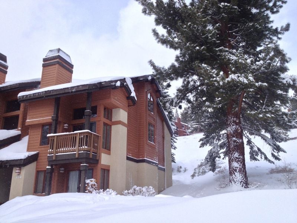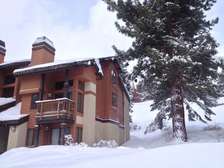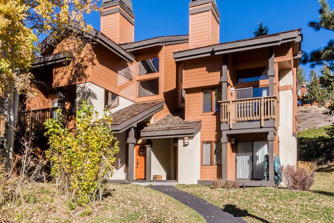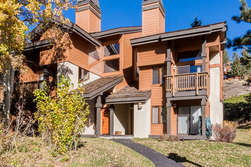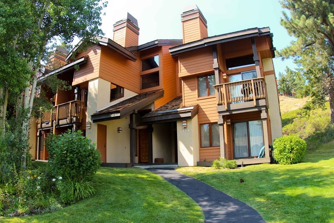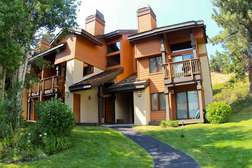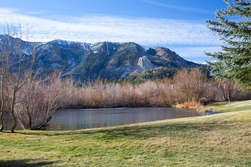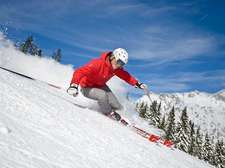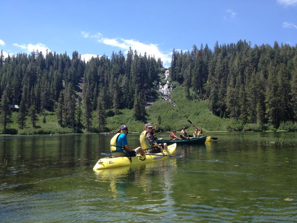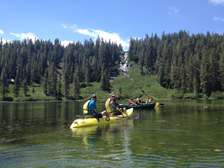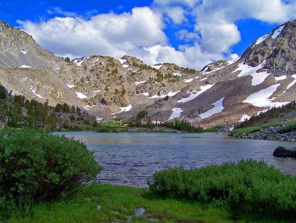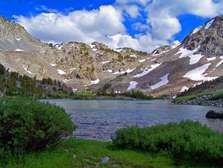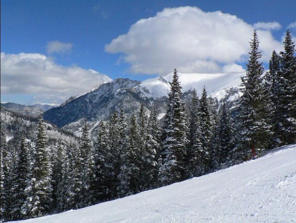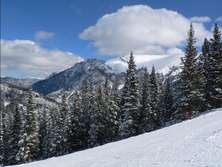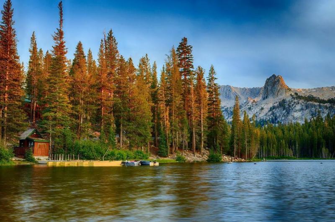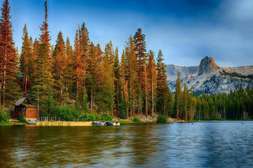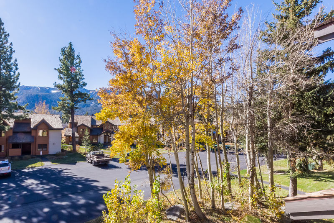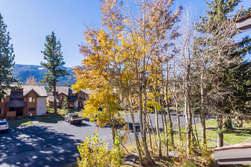Unit Description
Meadow Area/ Snowcreek Condos/Townhomes
- 10 Sleeps,
- 4 Bedrooms,
- 2.5 Bathrooms
This spacious and charming, Mammoth Lakes 3-bedroom plus loft, 3-bath end-unit is great for multi-families and is within walking distance to the free town shuttle. Sleeps 10!
Snowcreek #474 - SPACIOUS 3 Bed + LOFT w/ Balcony! Washer/Drier/Spa/Sauna. Walk to shuttle
This property features: a fully-equipped kitchen, dining for 10, wood burning fireplace (firewood provided), balcony, 42" flat screen TV and DVD in living room (cable provided and free WiFi). The Master bedroom is located on the first floor, featuring a King bed and a private, ensuite bathroom. On the second level, the second bedroom features a Queen-size bed and a bunk bed (Twin over Twin), closet with mirrored doors, and a flat screen TV/DVD combo. The third bedroom is also located on the second level, and features a Queen bed, flat screen TV and DVD player. The two bedrooms on the second level share a full bathroom, located just outside both bedrooms. The third level features the living room and wood burning fireplace. Just up 4 steps, on the fourth level, there is the kitchen, dining room, half bathroom and laundry room. The views from this unit are spectacular!
No-smoking/NO PETS (Service dogs also not allowed; the owner has severe allergies to pets)Two parking passes are located on the kitchen counter. Parking is unassigned on a first come, first served basis.
TOML-CPAN-14500
Availability Calendar
 Available
Unavailable
Make Reservation
Available
Unavailable
Make Reservation
- Checkin Available
- Checkout Available
- Not Available
- Available
- Checkin Available
- Checkout Available
- Not Available
Seasonal Rates (Nightly)
Amenities
Bed Configuration; Master Bedroom #1
Bed Configuration; Bedroom #2
Bed Configuration; Bedroom #3
Bed Configuration; Loft
Unit Name:
Unit Number:
Bedrooms:
Baths:
Max Occupants:
Floor Location:
Elevator:
Square Footage:
View:
Proximity To Lifts/Ski Lodge:
Proximity To Golf Course:
Fireplace:
Air Conditioning:
Internet Access:
Telephone In Unit:
TV In Living Room:
TV In Master Bedroom:
TV In Bedroom #2:
TV In Bedroom #3:
TV in Loft
Free Cable TV:
Pool:
Jacuzzi/Hot Tub:
Washer/Dryer-Laundry:
Patio/Deck:
Grill/BBQ:
Gym/Exercise Facility:
Recreational Room:
Pet Friendly:
Replenish Supply & Towel Daily Maid Service:
Map
Bed Configuration
| Room | Beds | Baths | TVs | Comments |
|---|---|---|---|---|
| {[room.name]} |
{[room.beds_details]}
|
{[room.bathroom_details]}
|
{[room.television_details]}
|
{[room.comments]} |
Reviews
{[review.title]}
Guest Review
by {[review.guest_name]} on {[review.creation_date]}360º Tour
 1. Dates & Guests
1. Dates & Guests
 2. Your Details
2. Your Details
 3. Protect Your Investment
3. Protect Your Investment
 4. Secure Payments
4. Secure Payments
