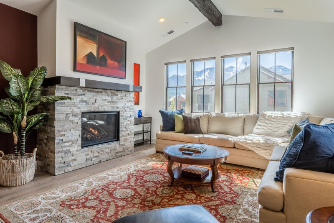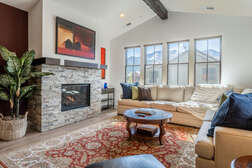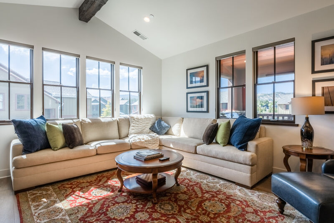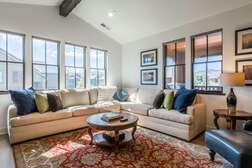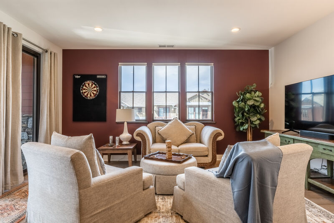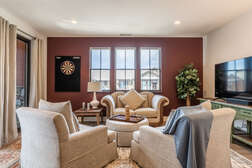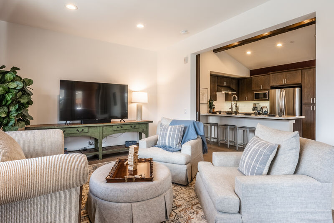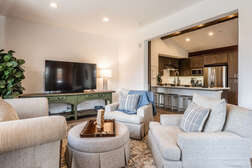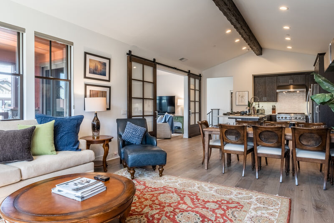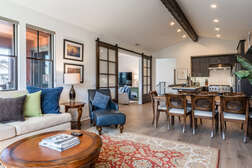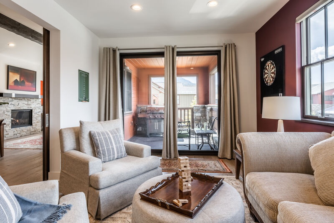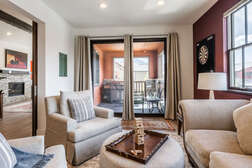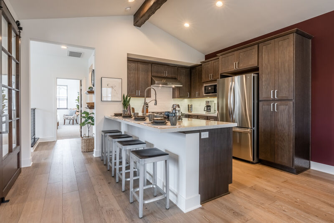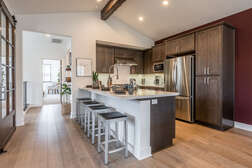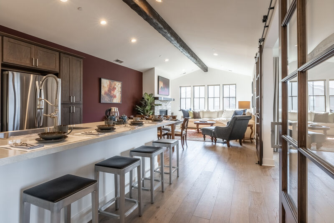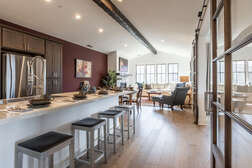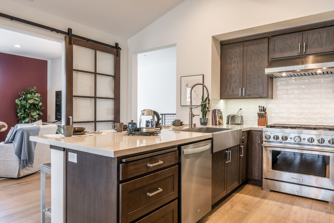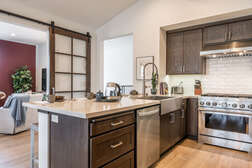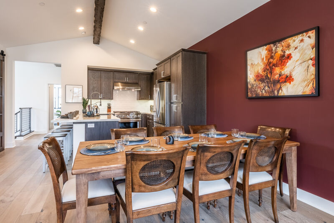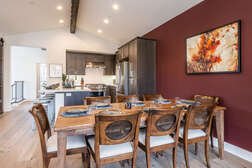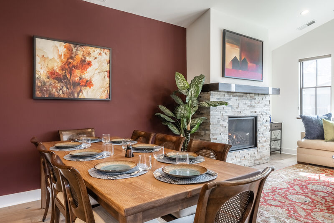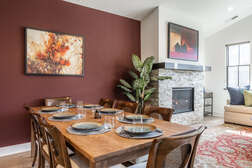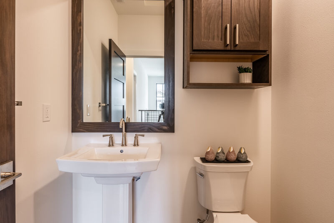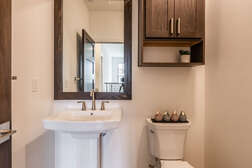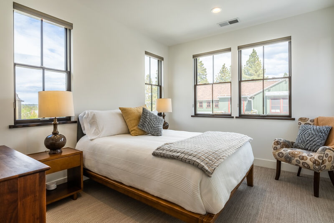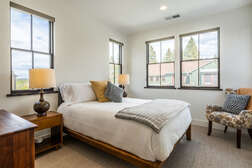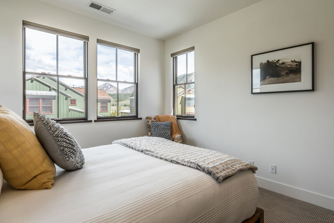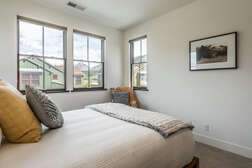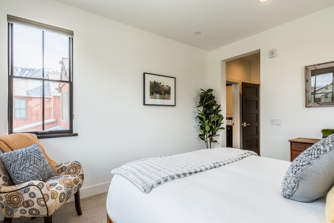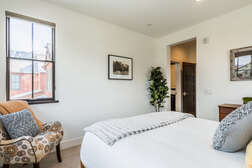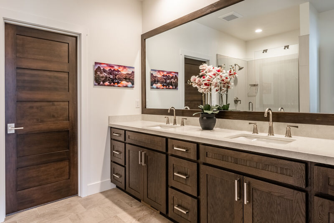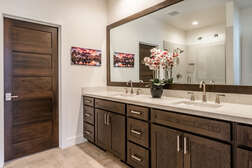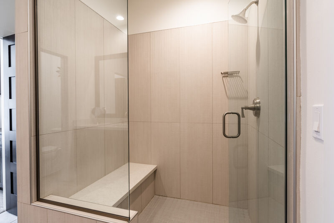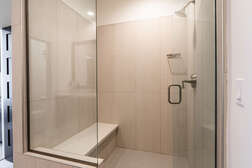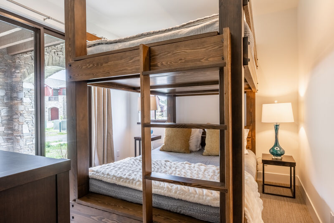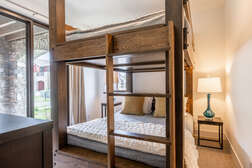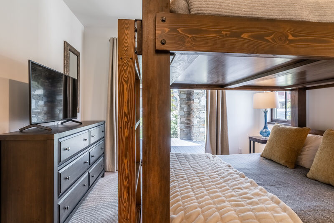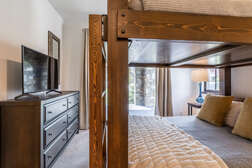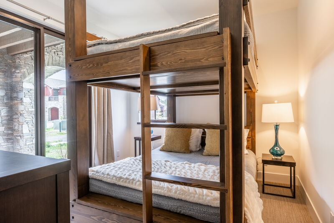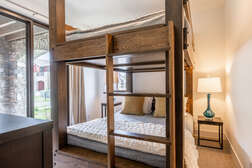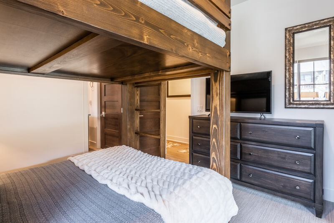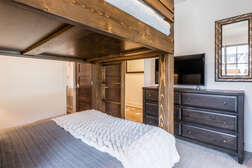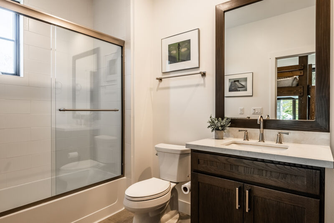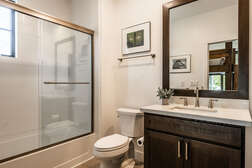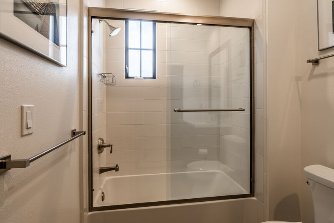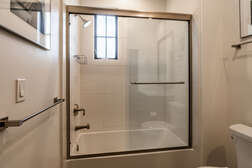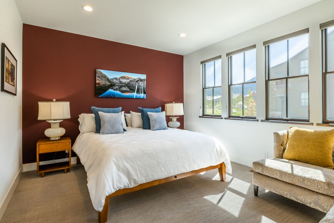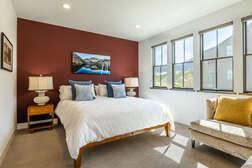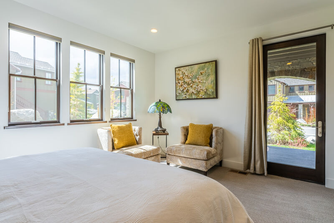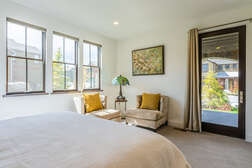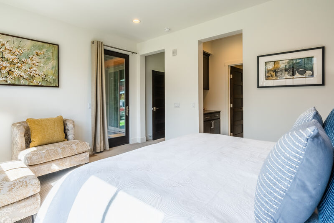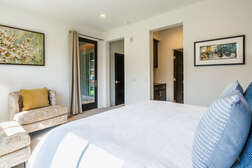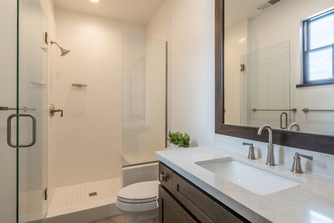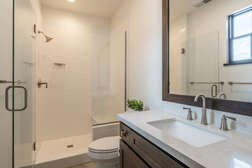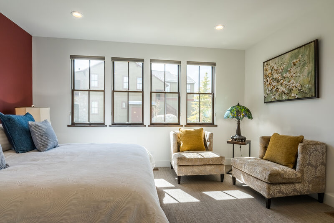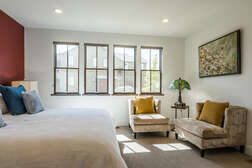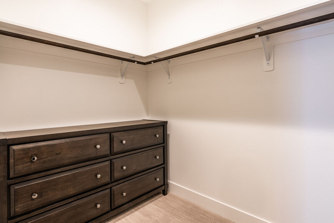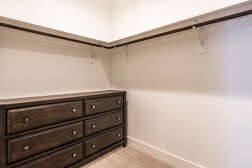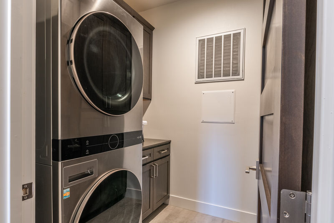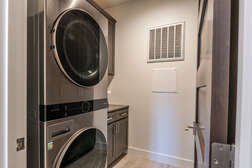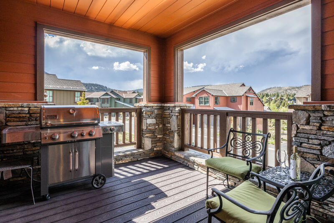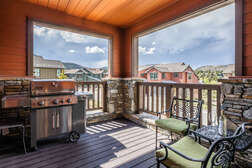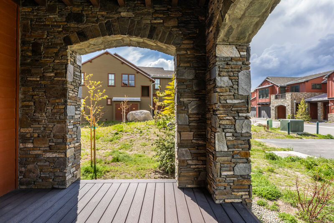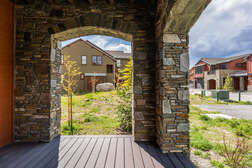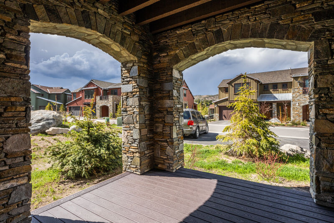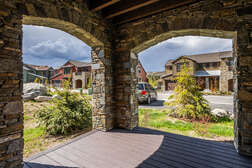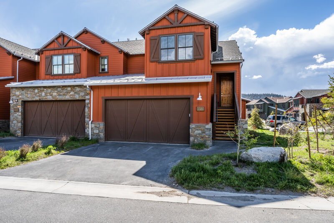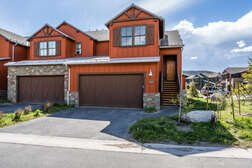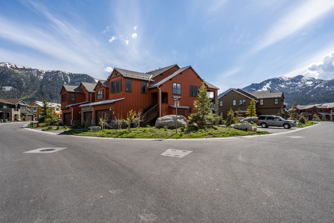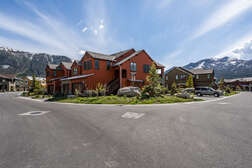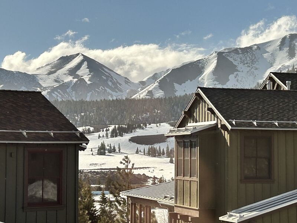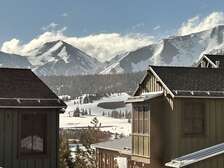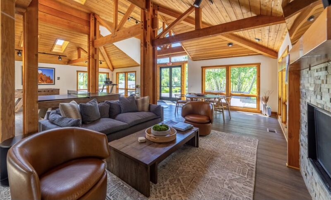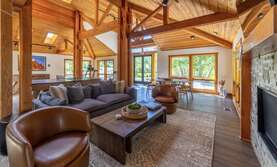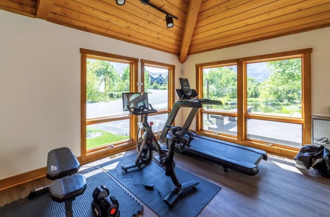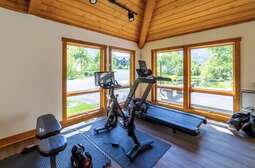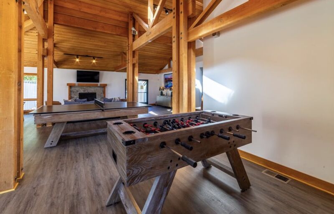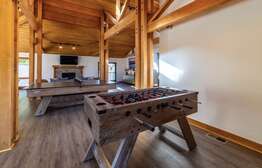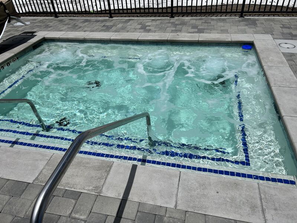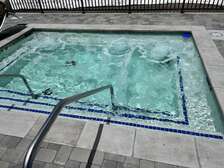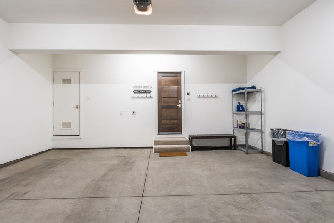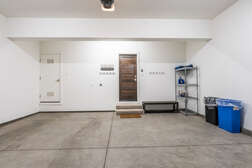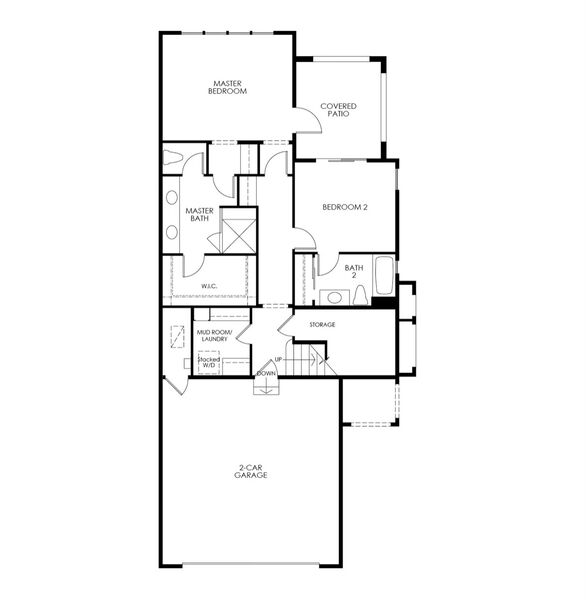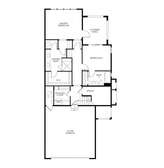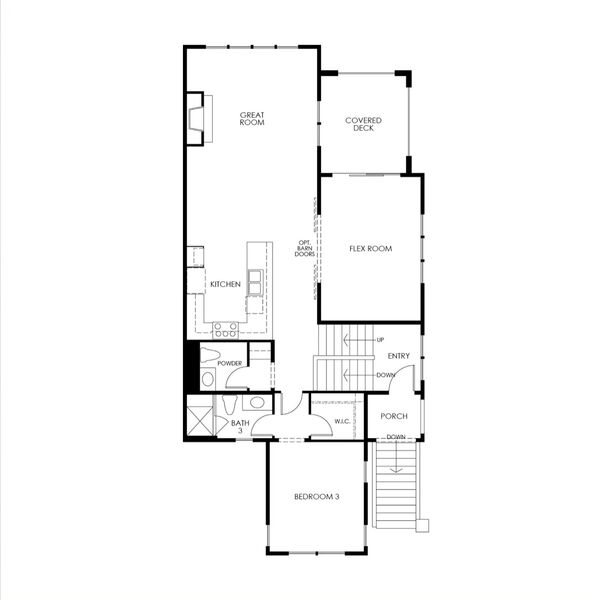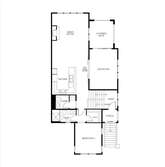Unit Description
Meadow Area/ Snowcreek Condos/Townhomes
- 8 Sleeps,
- 3 Bedrooms,
- 3.5 Bathrooms
House ID #803347
Mammoth gets modern with Amazing Views! This new 3-bedroom plus den, 3.5 bath, private 2 car garage unit in Snowcreek Vll (Creekhouse) sleeps up to 8 and is ready for your winter or summer vacation!This high quality end-unit townhome is 2152 sq ft. It is bright with numerous windows and is fully furnished with all the amenities for your Sierra Mountain vacation. The 2nd story open floor plan has the kitchen, den, one bedroom and a great room with fireplace and views of Mammoth Peak from the sofa or from the covered patio with BBQ. The kitchen is fully stocked with all appliances and amenities, including a dishwasher, refrigerator, gas stove, convection oven, microwave, blender, waffle maker, crock pot and coffee marker. The dining area has a large table with seating for 8 and additional seating for 4 at the kitchen breakfast bar. The living room is furnished with an over-sized, comfortable L-shaped couch for lounging and a gas fireplace for warmth and ambience. There are plenty of books, puzzles and board games provided for your enjoyment. The den has a large flat screen Smart TV and sound bar with big comfy swivel chairs and a love seat for watching TV, visiting or listening to music.
One bedroom (queen) with en suite bathroom/shower is located on the main floor (upstairs) with morning sun and views of the Sherwins. A Bunk Room (queen over queen) and the Master bedroom (Cal King) are all located downstairs. All bedrooms have en-suite bathrooms and are carpeted, the rest of the house features hardwood floors.
The large Master bedroom features two sitting chairs, perfect for relaxing after a long day on the slopes, as well as an ensuite bathroom, large walk-in shower, double vanity sinks and a walk-in closet. The second bedroom is furnished with a 'Big Sky Bunk', Smart flat screen TV and a full bathroom with a shower/tub. All the beds are fitted with new (2022) high end mattresses for your comfort. There is a covered patio off these two bedrooms, each with its own access. The laundry room, with a LG wash tower is down the hallway from the bedrooms close to the garage entry.
The two car garage has racks for your skis/snow boards. There is storage for your shoes and boots. There is a dedicated outlet in the garage for EV charging. You can also park two cars in the driveway except in the winter - to make room for the snow plow!
The Creekhouse Rec Center (hot tub, showers, ping-pong, pool table, fooseball, fireplace, TV and kitchen) is a 2 minute walk from the home. You’ll have plenty more to do right outside your door with miles of walking/biking/cross country ski trails, Mammoth Creek Park, and Sierra Meadows Ranch are within walking/biking distance. Just about a mile out, you’ll begin to access Mammoth’s restaurants, shopping, movie theater and bowling alley. It is less than a 10 min drive to the Mammoth Main Lodge or a 5 min drive to Eagle Lodge ski lifts. For warmer weather activities, travel about 3 miles to Mammoth’s Lakes basin, including Lake Mary, Horseshoe Lake and Twin Lakes. Whatever the outing, all of it is within easy reach. For alternative transportation the complimentary town shuttle stop is only a short walk from the home.
NON SMOKING , NOT PET FRIENDLY
Tax cert #- 4742-0112
Availability Calendar
 Available
Unavailable
Make Reservation
Available
Unavailable
Make Reservation
- Checkin Available
- Checkout Available
- Not Available
- Available
- Checkin Available
- Checkout Available
- Not Available
Seasonal Rates (Nightly)
Select number of months to display:
Amenities
Unit Name:
Creekhouse (At Snowcreek Resort)
Unit Number:
1321
Bedrooms:
3
Baths:
3.5
Max Occupants:
8
Floor Location:
Two Level Townhome
Elevator:
None
Square Footage:
2152
View:
Mountain View
Proximity To Lifts/Ski Lodge:
2 miles to Ski Lodge/Mammoth Mountain- Free Shuttle at Entrance
Proximity To Golf Course:
1/4 mile
Fireplace:
Gas Fireplace
Air Conditioning:
No
Internet Access:
Yes- Free Wifi / High Speed
Telephone In Unit:
No
TV In Bedroom #2:
43 inch smart TV
TV In Den:
Sony smart TV with sound bar 65"
Pool:
No
Jacuzzi/Hot Tub:
Community - Hot Tub; Just Steps From Condo
Washer/Dryer-Laundry:
Yes - In Unit
Parking Garage:
Attached; 2 Car Garage
Patio/Deck:
Yes- 2 Decks
Grill/BBQ:
Yes- Gas
Gym/Exercise Facility:
Yes- Community Gym Just steps from the units front door
Recreational Room:
Yes- Pool Table, Ping Pong, Foosball, Exercise Equipment,Kitchen
Pet Friendly:
No
Replenish Supply & Towel Daily Maid Service:
Available At $35 Per Day
Parking
2 cars in garage & guest parking available on either side
Driveway parking for 2 cars (summer only, not in winter)
Map
Bed Configuration
| Room | Beds | Baths | TVs | Comments |
|---|---|---|---|---|
| {[room.name]} |
{[room.beds_details]}
|
{[room.bathroom_details]}
|
{[room.television_details]}
|
{[room.comments]} |
Reviews
{[review.title]}
Guest Review
by {[review.guest_name]} on {[review.creation_date]}
{[review.comments]}
 1. Dates & Guests
1. Dates & Guests
 2. Your Details
2. Your Details
 3. Protect Your Investment
3. Protect Your Investment
 4. Secure Payments
4. Secure Payments
